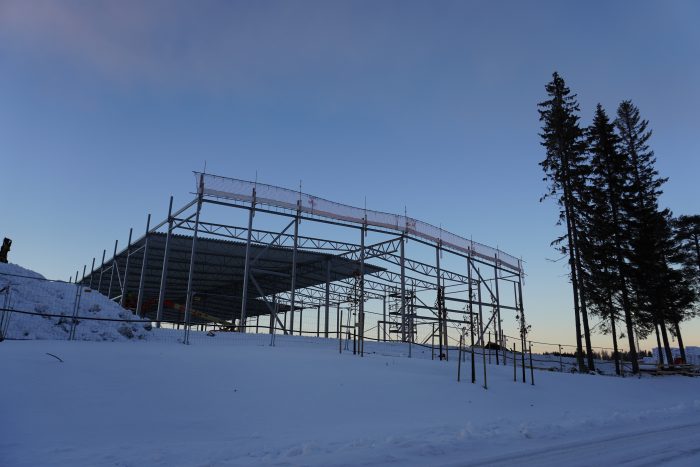 News
News
The construction of Fumex’s new headquarters and production hall in Skellefteå is proceeding according to plan. Together with the architectural firm VAB and their architect Kent Eriksson, we create a unique place where people and businesses can thrive.
– Ensuring people’s health is one of our core values. That said, it is also given to prioritizing our health and well-being, says Anders Hedlund, CEO.
The office building is placed separately from the production hall. The main entrance to the two-floor building is accessible from the north, where a generous hallway welcomes co-workers and visitors. The first floor houses common premises such as larger meeting rooms, a gym, a spa, and changing rooms. It also has a kitchen and dining room with space for up to 50 people.

The ground floor connects to the production hall via a link building. In addition to a light yard, there are restrooms and offices for managers in the production hall. The new premises also have a showroom with an entrance from the production hall. The office workplaces will be one floor up in the office building. The metal-clad production hall spans 5,250 square meters and is adapted for our production needs. The vertical square plates are designed to allude to Fumex products.
– Working with a local company with such grand ambitions as Fumex is inspiring. Together, we have created a place with generous social spaces and a place for exercise and health, always with people at the center, says Kent Eriksson, VAB Architects.
The move to the new premises is taking place in two stages. It will begin in the summer of 2024 with the production line and be completed in the autumn when the office also moves in.
– This will be the greatest investment in Fumex history, and we look forward to the opportunity to adapt the facilities to our production and business needs, says Anders Hedlund.
